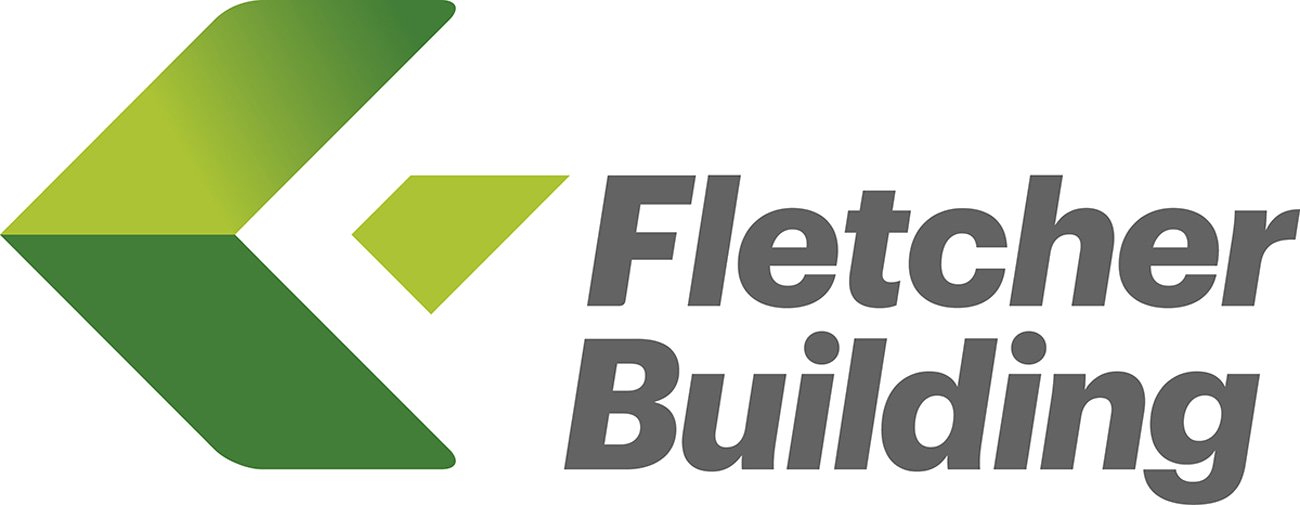Government has a clear goal of increasing housing density within urban areas. Higher density housing often requires extensive retaining to flatten land and make the construction of houses easier. There is also an increasing focus on the environmental effects of how we build, and the sustainability of the materials we use.
Why are retaining walls needed?
Retaining walls are used to hold back a bank of earth when there is a change of level. There are many types of retaining walls including gravity, cantilever, and mechanically stabilised earth (MSE) (Build Magazine).
Common examples of using a retaining wall include:
- When there is a sudden & steep change of gradient in the level of the land
- Multi-tierred or terraced garden
- There is erosion
- Needing better water drainage

Stonebloc is primarily a gravity- based retaining wall system. This type of retaining wall relies on the combined weight of concrete blocks to resist overturning forces. Simply, gravity retaining walls work by using their own weight and the weight of the soil they are holding back to provide stability.
Subdividing and maximising land with Stonebloc
Land subdivision is the process of dividing a piece of land into smaller sections or lots. These lots can then be sold, developed, or used for different purposes. Typically thought of as a residential process, subdividing land also benefits the wider community. Usually, this is done by creating public spaces and infrastructure. All land subdivisions must meet council requirements to meet safety and sustainability standards.

Stonebloc retaining walls offer a versatile solution for land subdivision. When subdividing with Stonebloc, you’ll benefit from:
- Generic Designs: Off-the-shelf retaining walls designs ranging from 5kPa to 12kPa and up to 2 meters high which meet building consents
- Maximised Land: Build retaining walls right up to the boundary line
- Fast Installation: 2 labour units can build up to 120m2 per day, allowing your subdivision to finish faster
For more specific designs, we can provide contacts for independent engineers experienced in designing with Stonebloc. By using Stonebloc for subdivision, property owners can divide their land in a way that meets council requirements while maximizing space. The modularity of Stonebloc makes it an ideal option for both greenfield developments and existing properties. With Stonebloc, land subdivision can be done efficiently and cost-effectively, while still meeting all necessary requirements for safety and sustainability.
Maximising the lifespan of your wall
Retaining wall structures is a long term structure. In New Zealand, the minimum design life of a retaining wall is 50 years, but in practice the wall will be around much longer then that. Retaining walls build using durable materials offer long term sustainability benefits, as the saying goes ‘build it once, build it right’.
Unlike traditional options (i.e timber retaining walls), Stonebloc doesn’t decay over time. This means that they are a low-maintenance and long-lasting option.

In contrast with other building systems, Stonebloc can be non-destructively dismantled during the life of the wall for easier maintenance, and at the end of life of the wall. The blocks can be reused. There is no effect on the structural integrity of the wall. This is almost unique to Stonebloc.

Divide your land and reduce environmental impact with Stonebloc
Stonebloc retaining walls divide land and reduce environmental impact. They are made of durable interlocking concrete blocks, which prevent soil erosion and runoff. These walls are visually appealing and require low maintenance, making them a practical choice for landscaping and property management. Stonebloc walls provide a reliable and eco-friendly solution for a variety of land management needs.
For retaining walls the help divide the land and reduce environmental impact, reach out to us:
https://www.envirocon.co.nz/pages/contact-us









